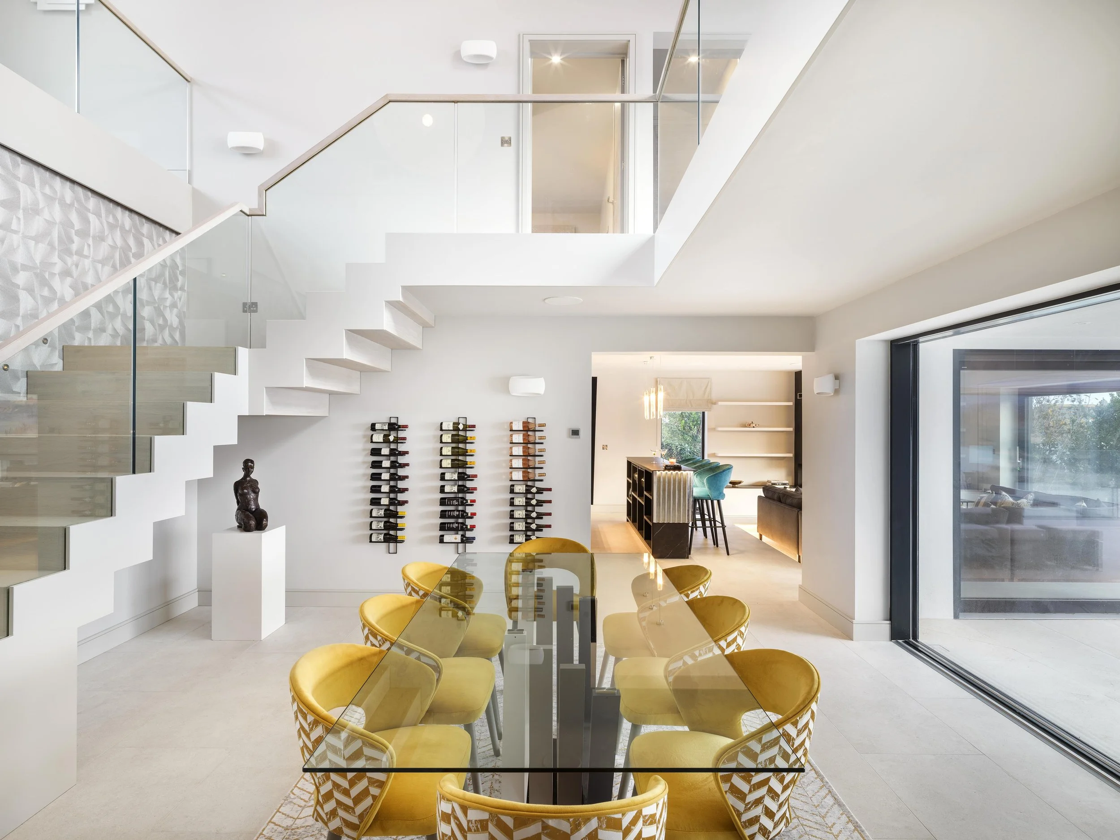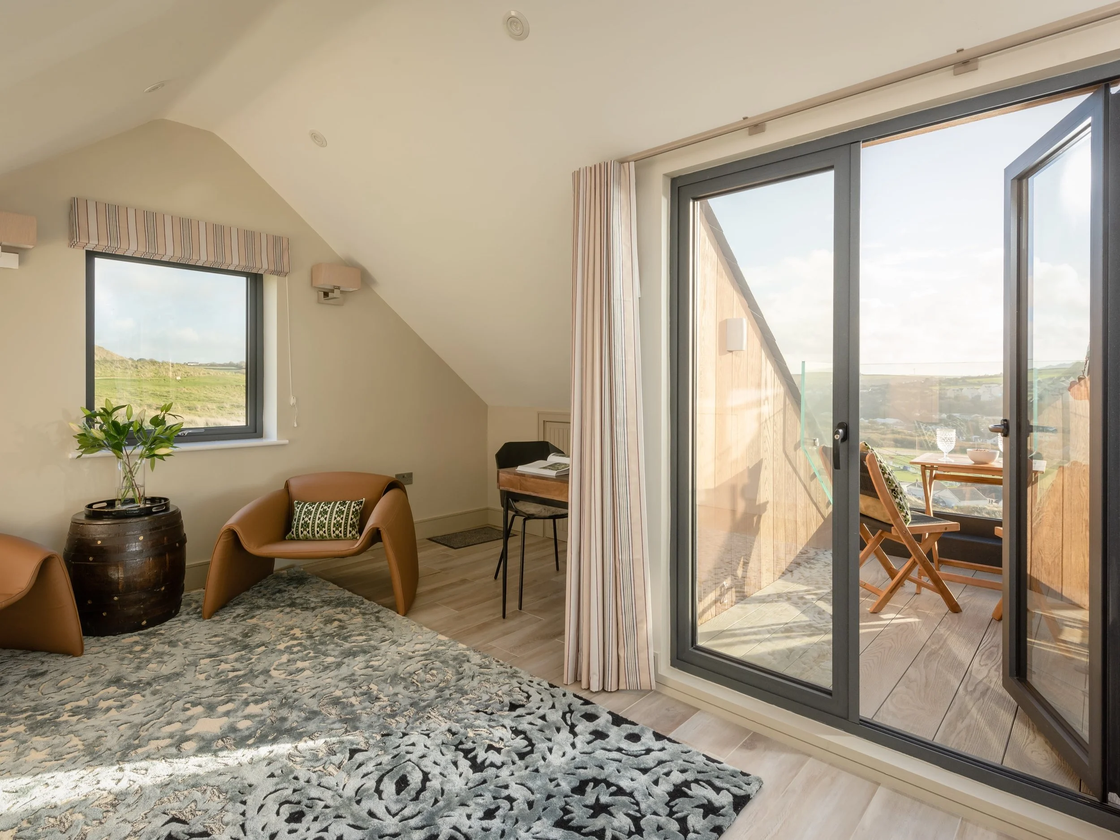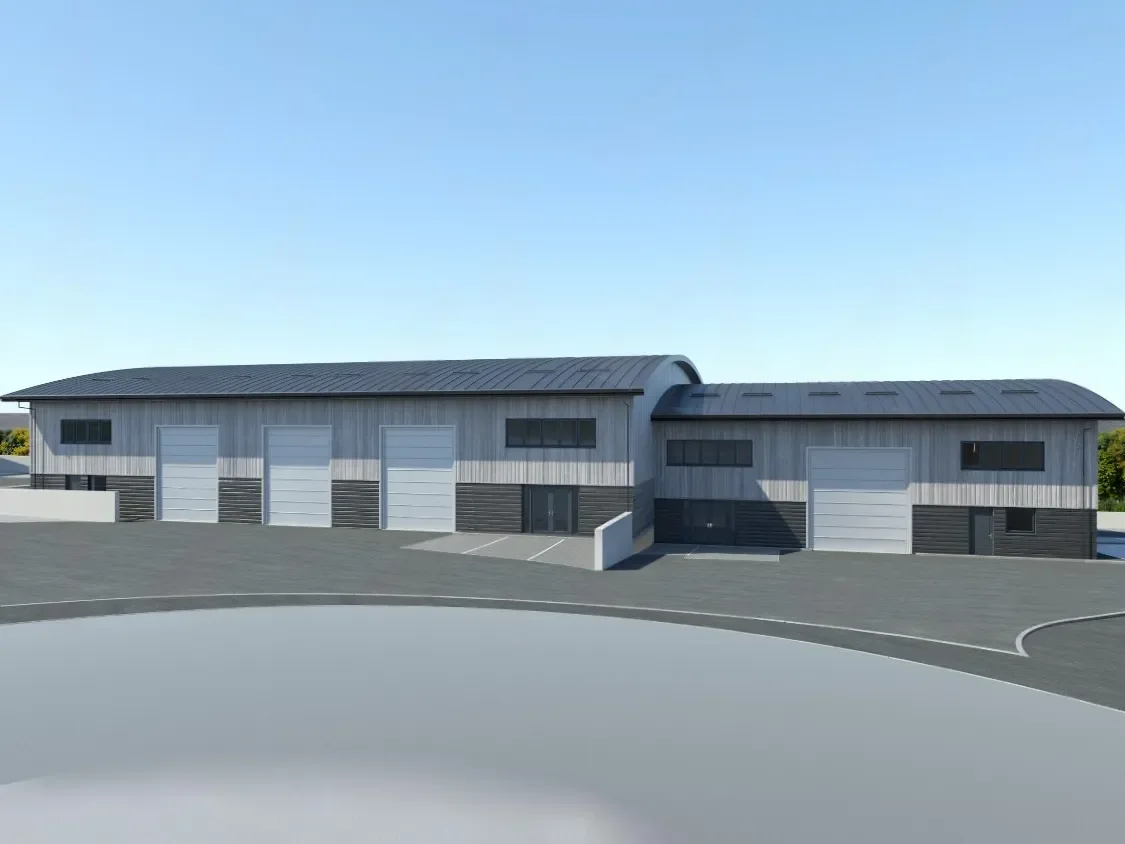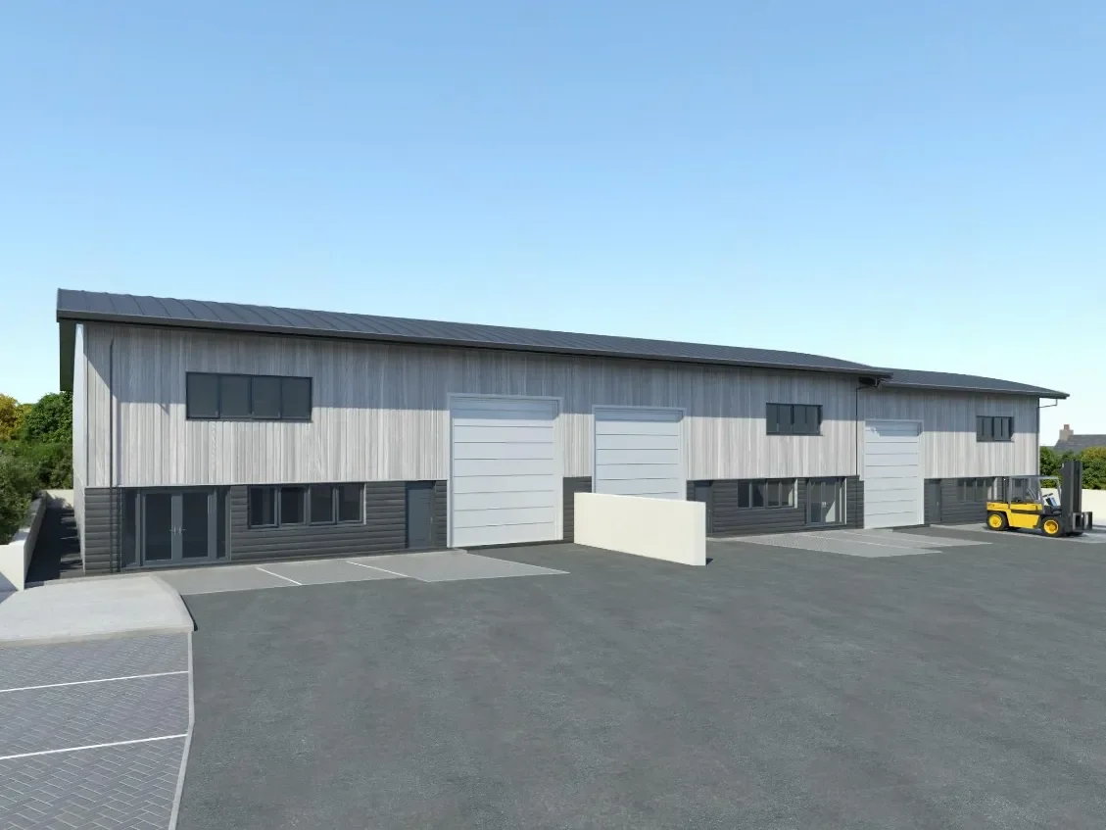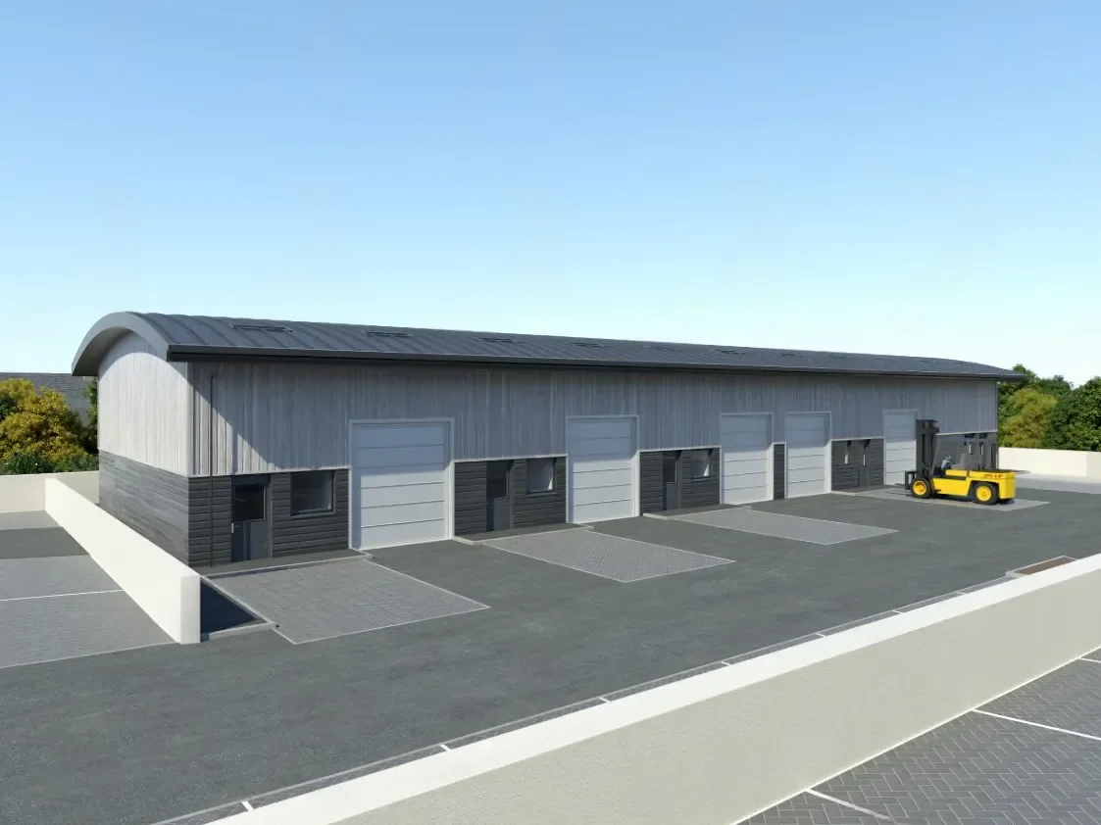welcome to SPS ARCHITECTURAL
SPS Architectural is a well-established practice based in Redruth, Cornwall, with nearly two-decades of experience delivering professional architectural services across the county. Our team of skilled architectural technologists, from a wide range of backgrounds, bring creativity and technical expertise to every project. From home extensions, bespoke new builds, and housing estates to industrial developments and large-scale schemes, we proudly serve clients throughout Cornwall, including Truro, Falmouth, Penryn, Perranporth, St Mawes, and beyond.
our services
Start your Project
Whether you’re planning a home extension, a bespoke new build, or a large-scale development, our experienced team is here to help. We can support every stage of your project — from feasibility studies and sketch schemes that bring your ideas to life, through to planning permission applications, building regulations approval, and detailed working drawings for contractors to deliver your vision.


